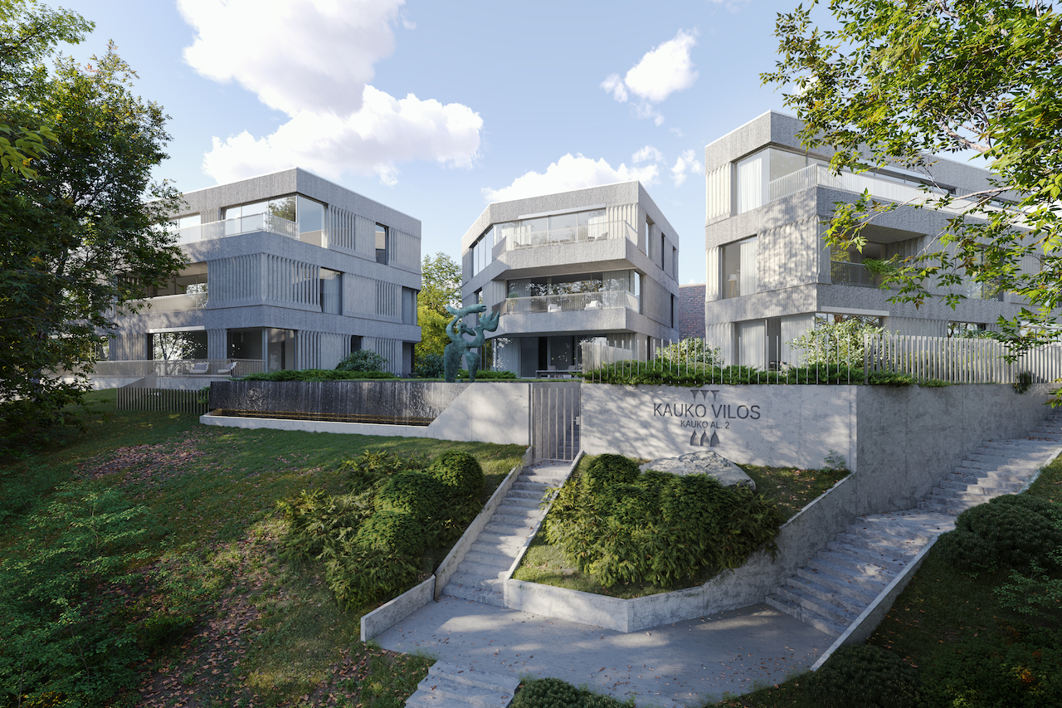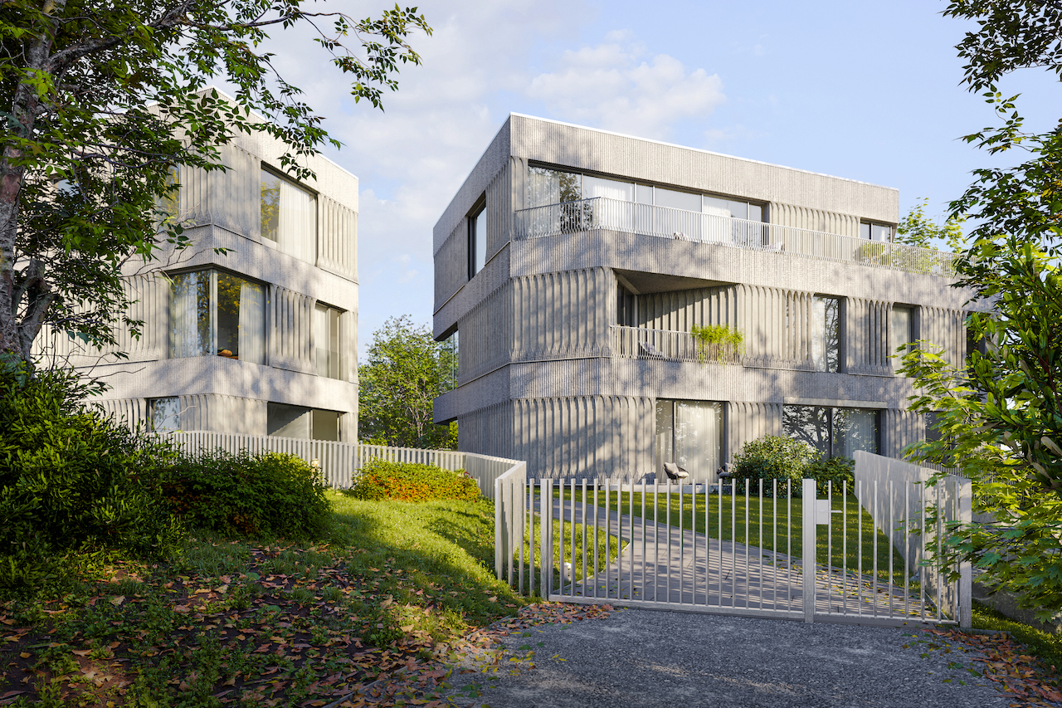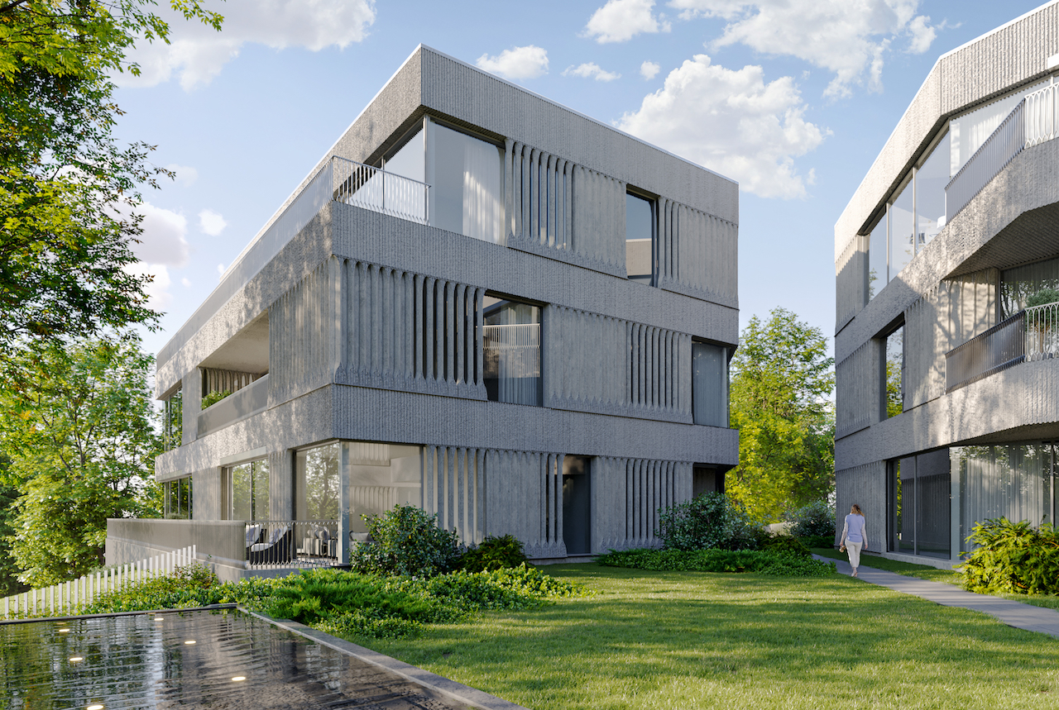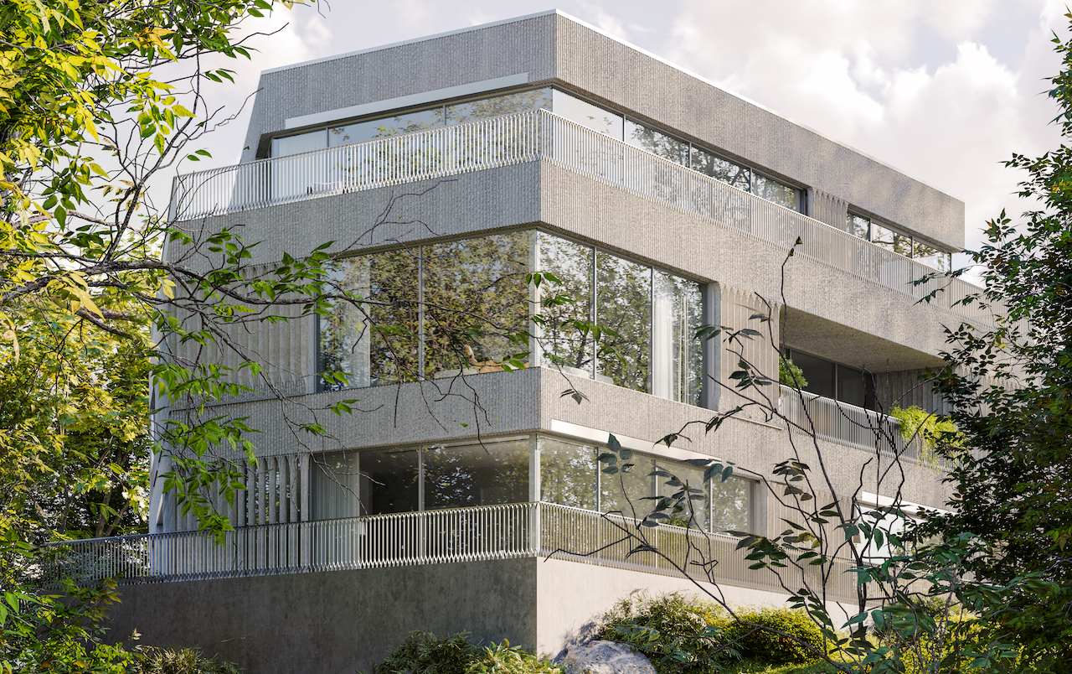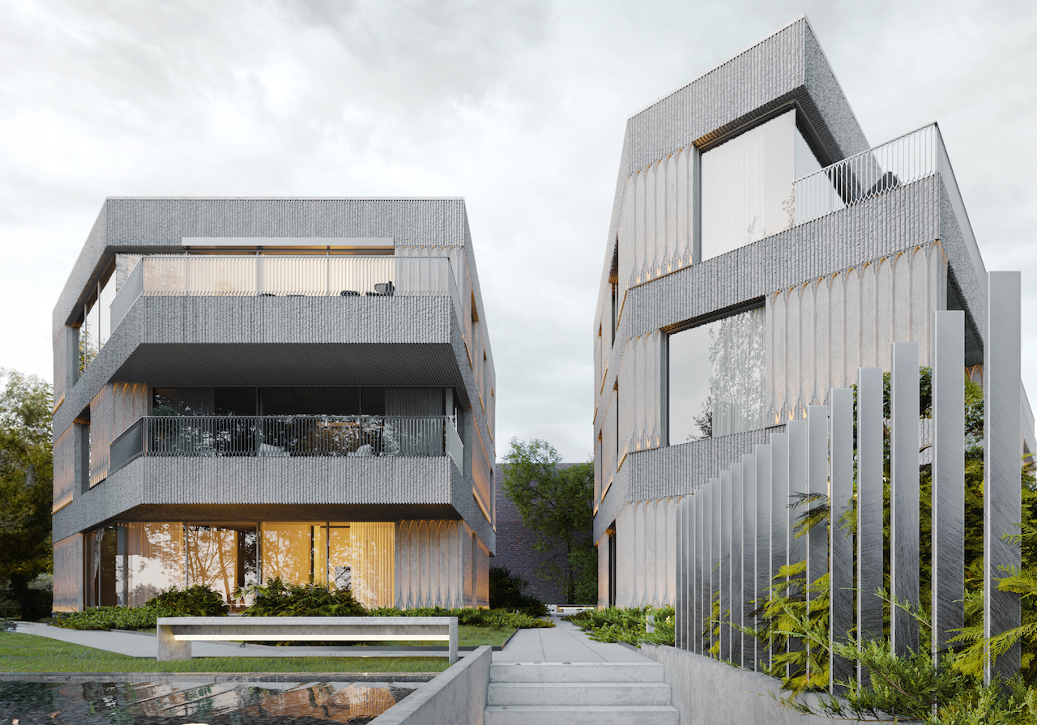Vision
The project, which is being developed on the slope of Žaliakalnis, one of the most beautiful places of the city of Kaunas, stands out not only as a unique place with important historical background, but also reflects the expression of the surrounding Žaliakalnis villas. The ornamentation of the Kauko Vilos facade was inspired by the Vizbaras Pilaitė building; the lines of the facade modern, yet more ornate and decorative than usual and reminiscent of split wood elements. The panoramic view of the city of Kaunas provided from the mountain slope and the buildings of different volumes give the project a unique character.
A closer look
The "Kauko Vilos" (Kauko Villas) Project consists of three residential houses in which it is planned to install eleven apartments with an area of 64 to 300 sq. m. All apartments have a terrace or balcony designed. The project envisages reviving the fountain of the Kaukas historical restaurant and installing a sculpture park.
